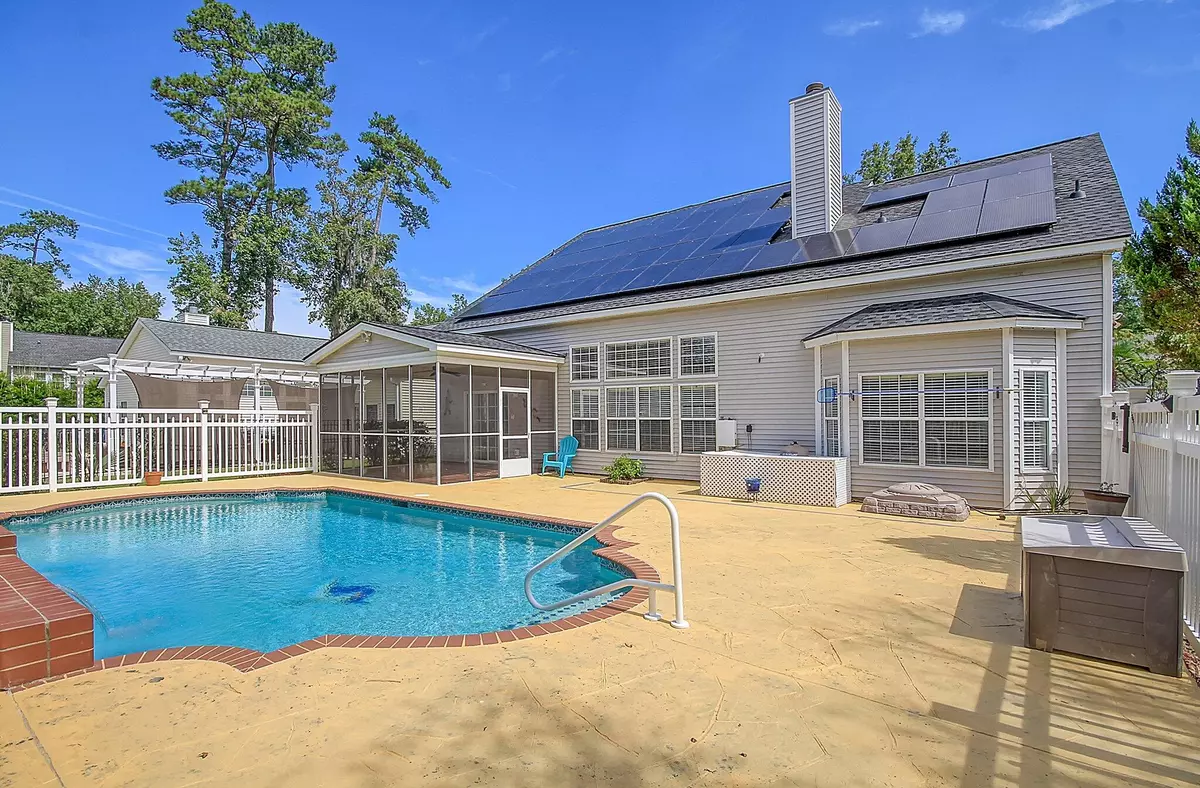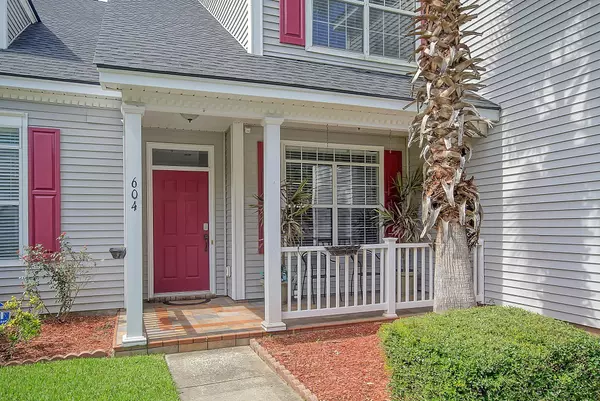Bought with LPT Realty, LLC
$472,000
$499,900
5.6%For more information regarding the value of a property, please contact us for a free consultation.
604 Pointe Of Oaks Rd Summerville, SC 29485
4 Beds
3.5 Baths
2,538 SqFt
Key Details
Sold Price $472,000
Property Type Single Family Home
Sub Type Single Family Detached
Listing Status Sold
Purchase Type For Sale
Square Footage 2,538 sqft
Price per Sqft $185
Subdivision Legend Oaks Plantation
MLS Listing ID 23021135
Sold Date 02/15/24
Bedrooms 4
Full Baths 3
Half Baths 1
Year Built 2001
Lot Size 8,276 Sqft
Acres 0.19
Property Description
This move in ready home is the one you've been waiting for! Located in the lovely golf course community of Legend Oaks, this gem of a house has golf course views as well as a built in pool! Upon entering, the dining with arched doorways will be to your right. This room is a great size for entertaining. Off of the dining room is the kitchen which offers a pantry, plenty of cabinet space, a gas stove, breakfast bar and eat in kitchen area. The laundry room as well as access to the garage is also off of the kitchen. In the eat in kitchen area is a built in bar area which offers more storage, a wine cooler, a beverage cooler and shelving. You can hang your TV here as well! The kitchen overlooks the family room which has a wall of windows overlooking the pool as well as a wall with built inshelving, a gas fireplace and wainscoting. Completing the first floor is the main bedroom. This room is large and also offers pool and golf course views. The main bathroom has dual vanities, a tub and separate shower and a large walk in closet. Head upstairs to see the rest of the bedrooms. Three more large bedrooms with great closet space make up the upstairs. One bedroom has its own full bath, making it a great guest suite, plus there is another full bath in the hall. So much space!! Now, head back downstairs and out in to your own private paradise! The backyard is completely fenced in, but don't worry, you can still see the golf course! But you'll be too busy relaxing in the in ground pool! The perfect spot to beat the heat. There is a large patio area surrounding the pool as well as a screened in porch. This home also offers solar panels! These panels will be paid for in full at closing by the seller, so you get to enjoy the benefits of a huge savings on your electricity bill! What more could you ask for!? This home has been well maintained and cared for. All bathroom flooring has been recently updated!! The neighborhood club offers different levels of membership, so if you're a tennis or golf lover, this is the place for you! This home is located in highly sought after Dorchester District two school system and is within a half hour or so from the airport, Bosch, Boeing and downtown Charleston. Don't miss your chance to view this home today!
Location
State SC
County Dorchester
Area 63 - Summerville/Ridgeville
Rooms
Primary Bedroom Level Lower
Master Bedroom Lower
Interior
Interior Features Ceiling - Smooth, High Ceilings, Walk-In Closet(s), Eat-in Kitchen, Family, Entrance Foyer, Pantry, Separate Dining
Cooling Central Air
Flooring Vinyl
Fireplaces Number 1
Fireplaces Type Family Room, One
Laundry Laundry Room
Exterior
Garage Spaces 2.0
Pool In Ground
Roof Type Asphalt
Porch Patio, Front Porch
Total Parking Spaces 2
Private Pool true
Building
Lot Description Level, On Golf Course
Story 2
Foundation Slab
Sewer Public Sewer
Water Public
Architectural Style Traditional
Level or Stories Two
Structure Type Vinyl Siding
New Construction No
Schools
Elementary Schools Beech Hill
Middle Schools East Edisto
High Schools Ashley Ridge
Others
Financing Any
Read Less
Want to know what your home might be worth? Contact us for a FREE valuation!

Our team is ready to help you sell your home for the highest possible price ASAP





